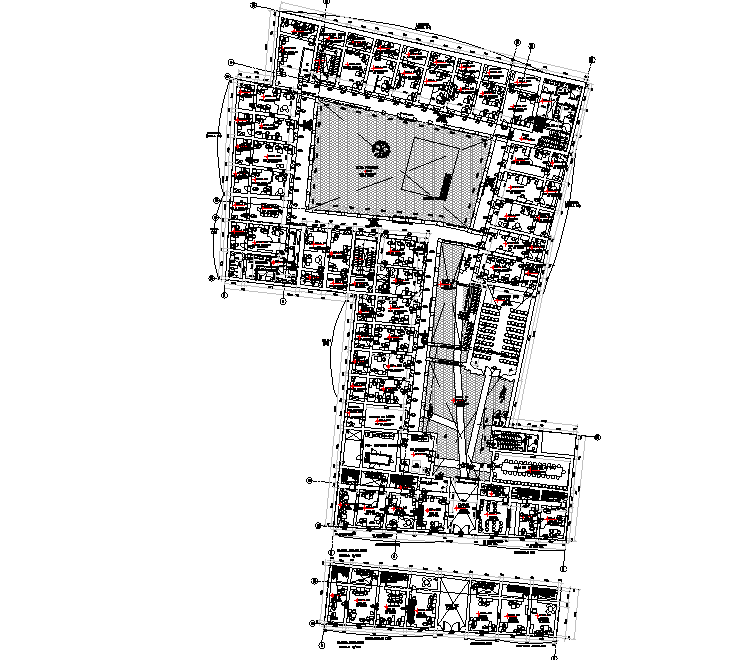Floor office plan detail dwg file
Description
Floor office plan detail dwg file, including centre lien plan detail, dimension detail, etc.
File Type:
DWG
File Size:
706 KB
Category::
Dwg Cad Blocks
Sub Category::
Cad Logo And Symbol Block
type:
Gold
Uploaded by:
