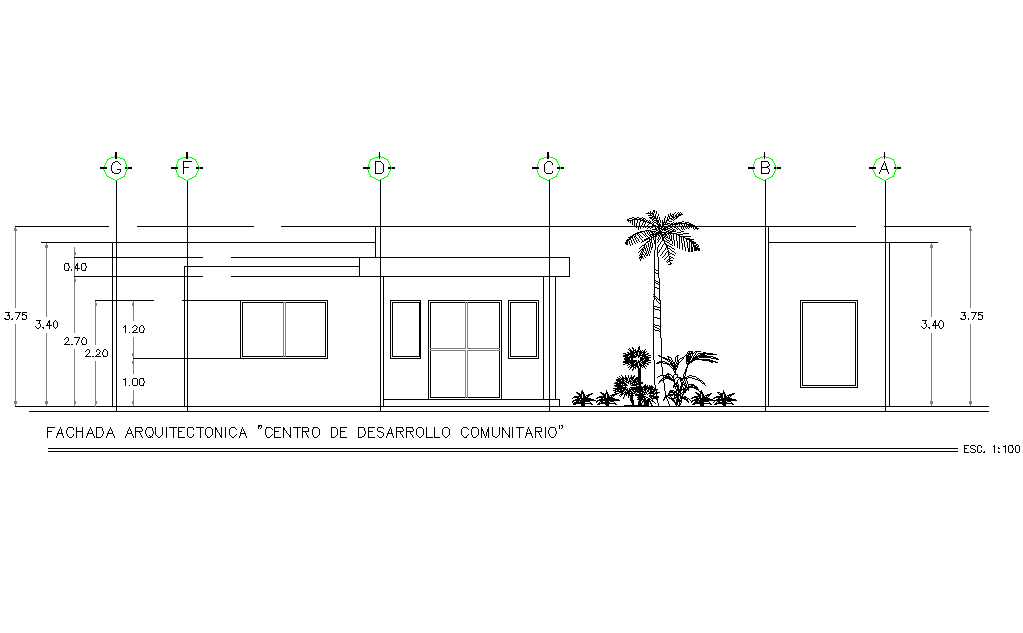Front Elevation community development center detail
Description
Front Elevation community development center detail, landsceoing detail in tree and plant detail, furniture detail in door and window detail, centre line detail, diemnsion detail, etc.
Uploaded by:

