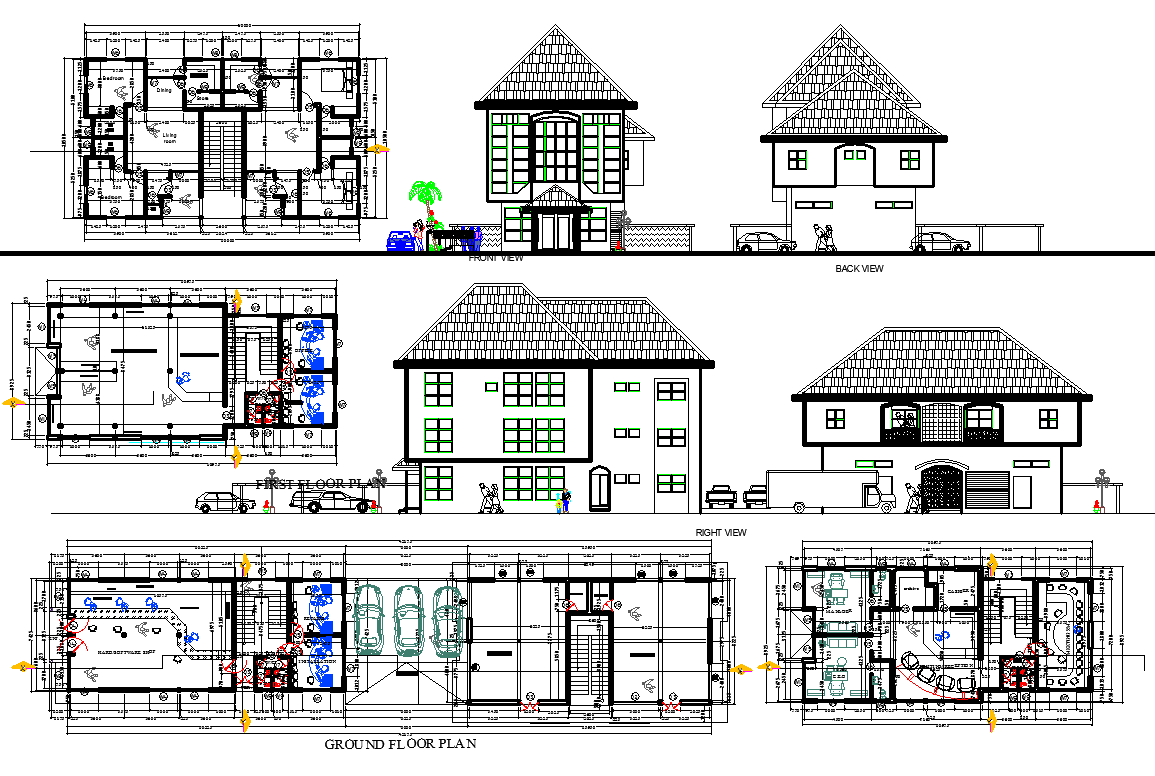Two storey office building plan detail dwg file
Description
Two storey office building plan detail dwg file, Two storey office building plan detail and design plan layout view with dimensions detail, specification detail, elevation and section view detail, ground floor and 1st floor plan view detail
Uploaded by:
