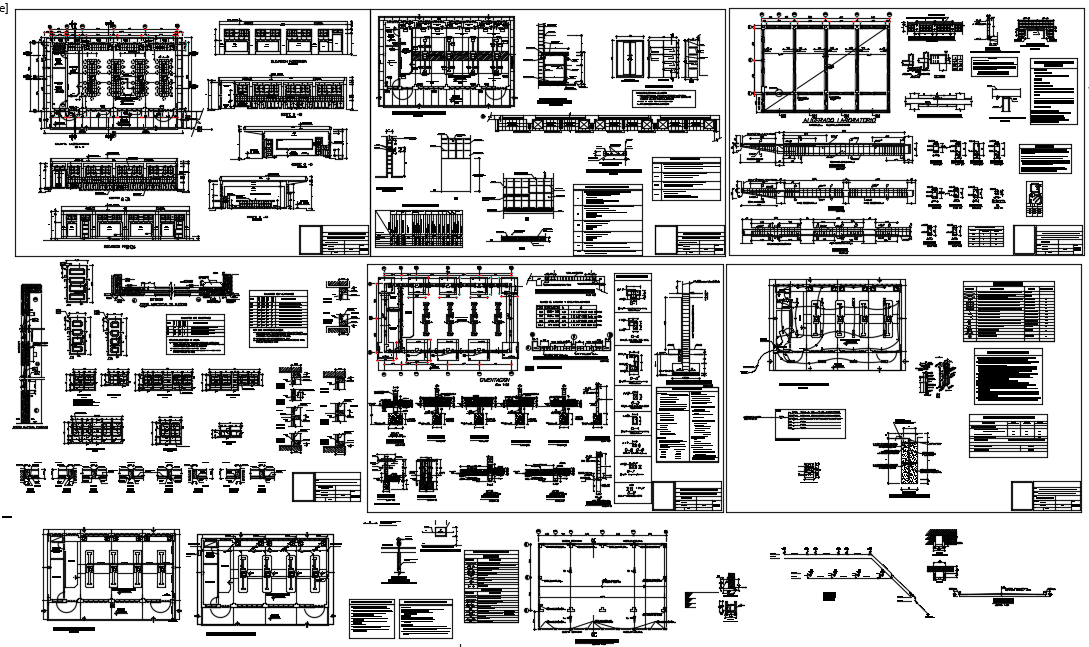Association with laboratory dwg file
Description
Structural plan and section plan detail dwg file, including section line detail, dimension detail, naming detail, drawing labels details, and other text information, association with a laboratory in AutoCAD format.
Uploaded by:

