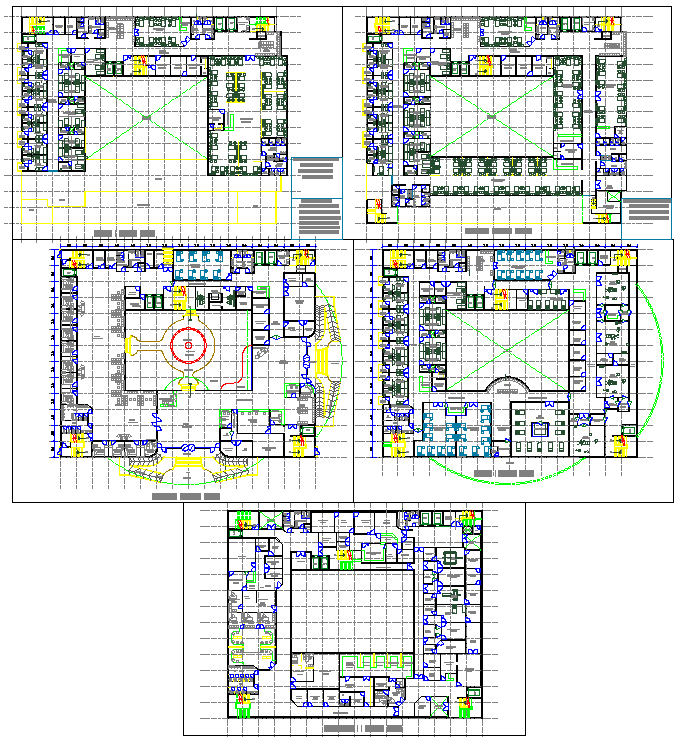Hospital design plan
Description
Hospital projects detail include presentation plan, working plan, sections, elevations, electric detail, structure detail, drainage detail and much more drawing about hospital architecture projects.

Uploaded by:
Umar
Mehmood
