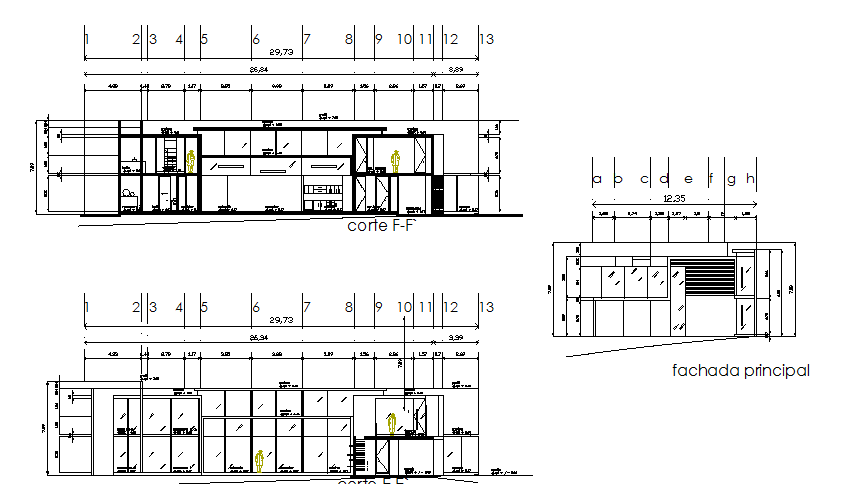Sectional detail and elevation of a building
Description
Sectional detail and elevation of a building dwg file, Front elevation and section detail dwg file, front elevation of a building is shown, sectional details, staircase view

Uploaded by:
Eiz
Luna
