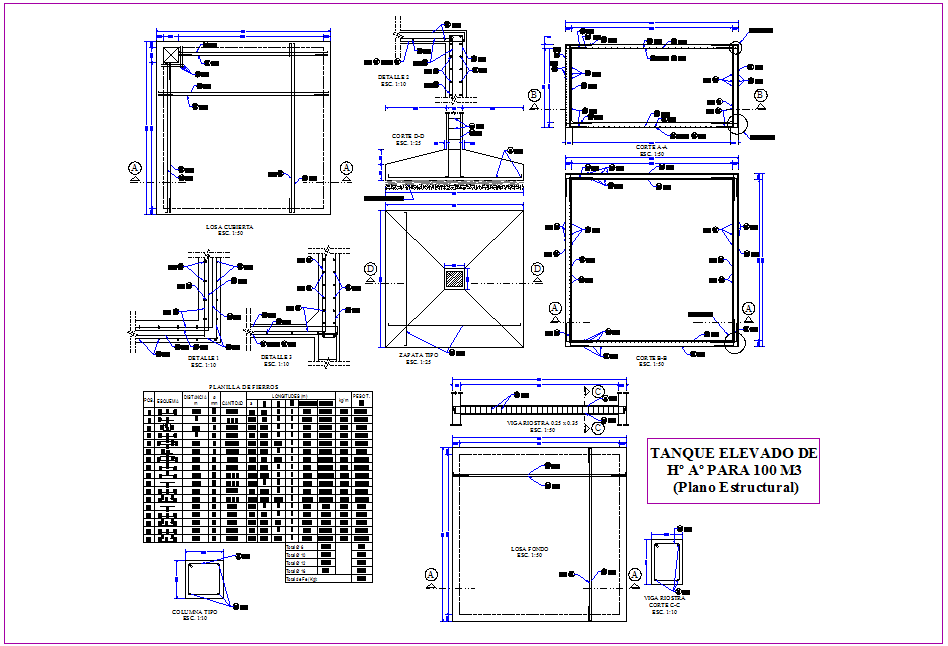Structure view of tank with detail dwg file
Description
Structure view of tank with detail dwg file in detail view of tank in plan with view of wall and wall support view,column view with its mounting position and elevation with view of column foundation view with necessary detail and dimension.
Uploaded by:

