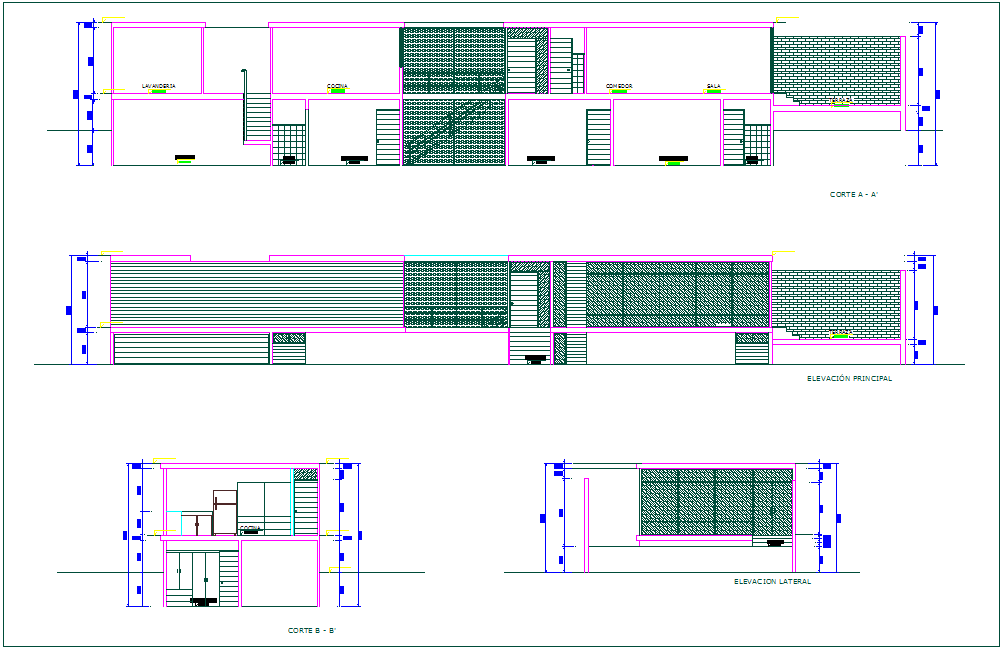Elevation and section view of home dwg file
Description
Elevation and section view of home dwg file in elevation with view of floor view,wall and wall support view,stair,door and window view,floor and floor level view with necessary dimension and section view
with floor view with floor level.
Uploaded by:

