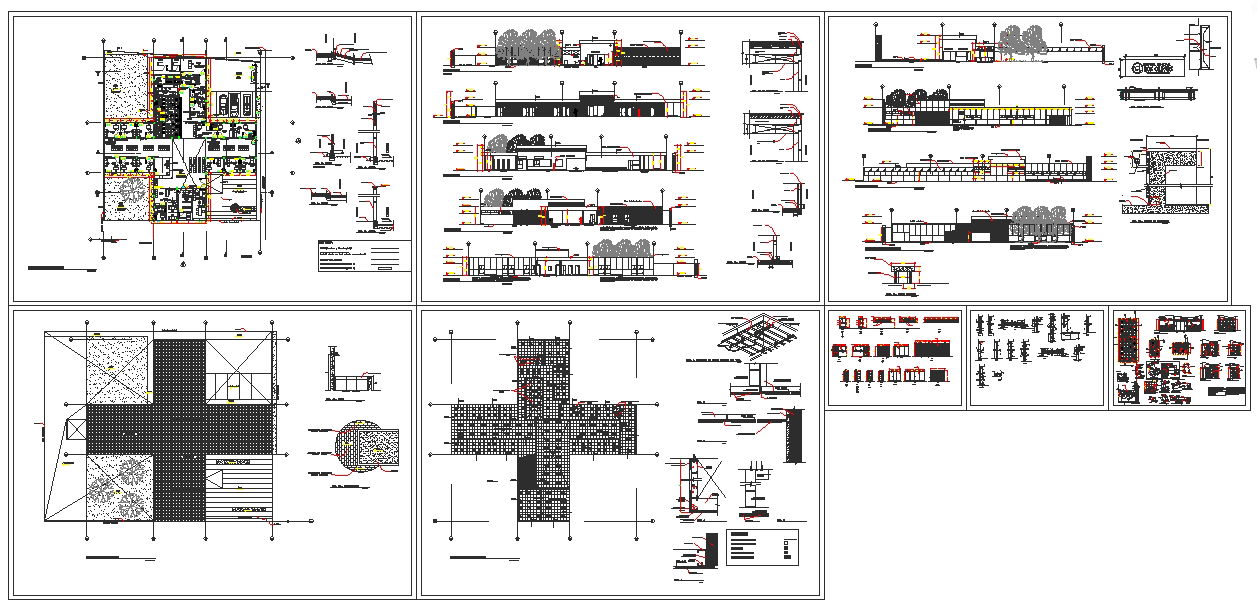Hospital Detail plan project
Description
Hospital Detail plan project Download, Hospital Detail plan project File, Hospital Detail plan project Design. This drawing design draw in autocad format. The design of plan and elevation to autocad DWg file.

Uploaded by:
Harriet
Burrows

