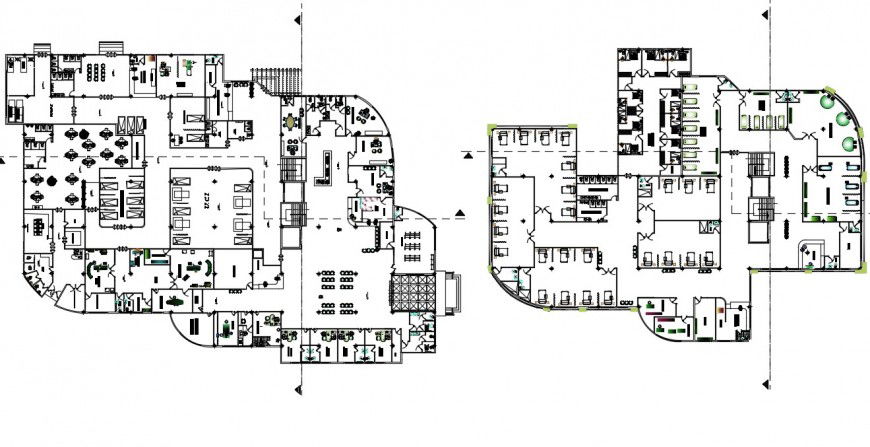2 d cad drawing of medical specialty clinic auto cad software
Description
2d cad drawing of medical specality clinic autocad software detailed with clinic tht are medical specality and seen with proper bed and other washroom facilities and rooms with single bed seen in drawing and reception area and seprate clinic cabin of specialty doctors only been shown in drawing for clinic plan
Uploaded by:
Eiz
Luna

