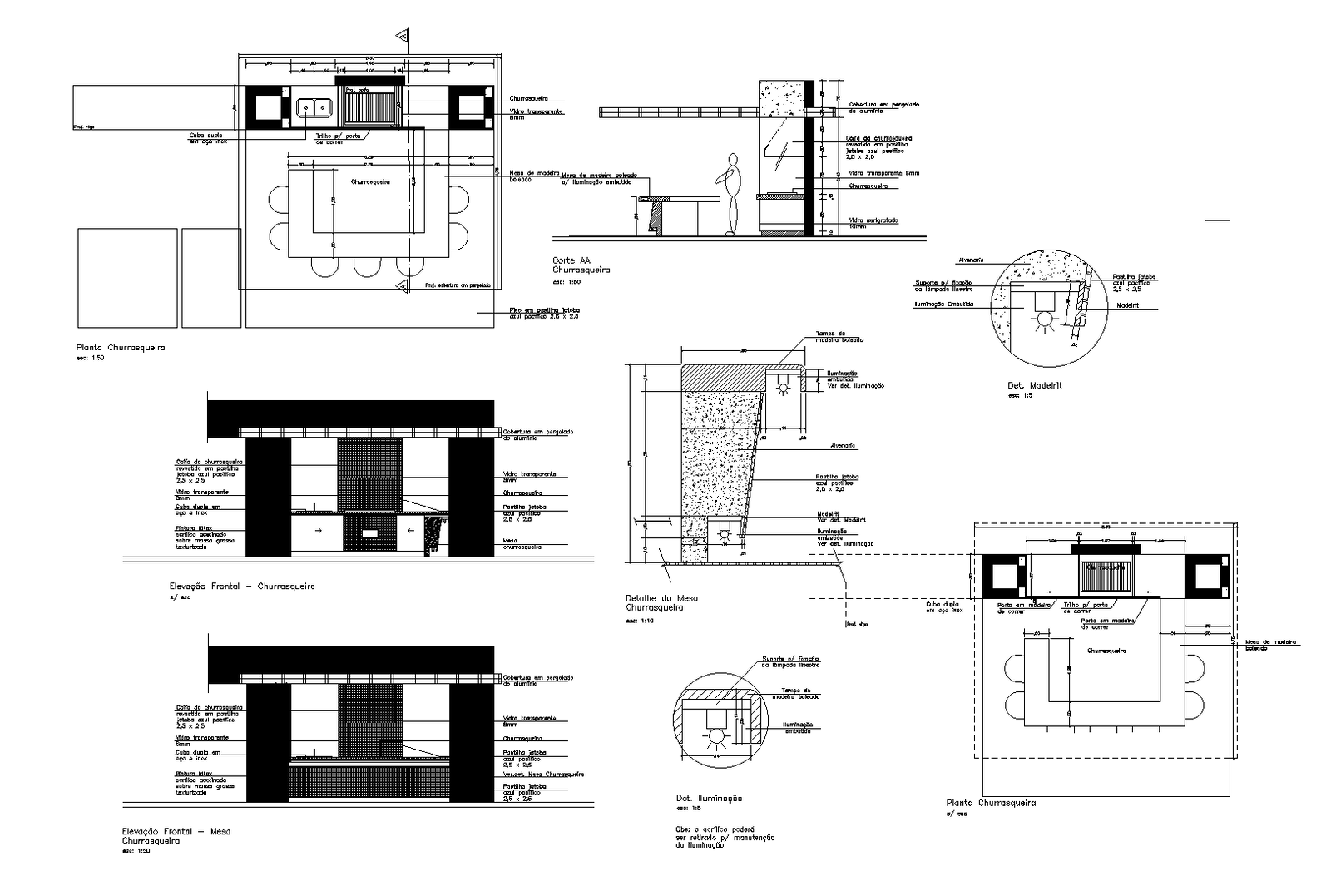Barbeque Grill DWG File with Layout and Structural Details for Design
Description
Explore the Barbeque Grill DWG file featuring detailed CAD blocks, plan layouts, and structural views for accurate design and integration. This AutoCAD file allows architects, designers, and interior planners to visualize the grill layout, make precise adjustments, and ensure proper space allocation in both residential and commercial projects. With detailed sections and top views, the file provides comprehensive guidance for layout, installation, and architectural coordination.

Uploaded by:
Liam
White

