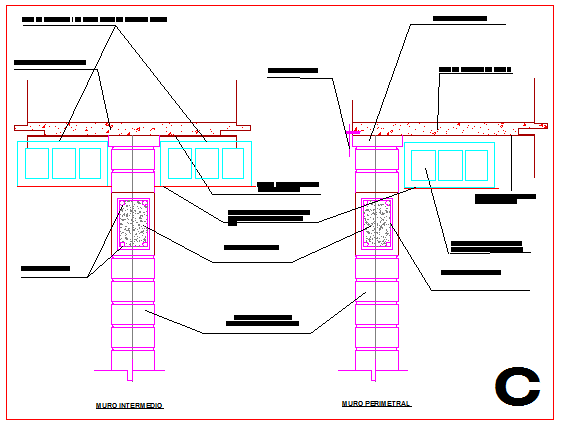Detail drawing of Intermediate wall and perimeter wall design drawing
Description
Here the Detail drawing of Intermediate wall and perimeter wall design drawing with section detail design drawing in this auto cad file.
File Type:
DWG
File Size:
9.3 MB
Category::
Structure
Sub Category::
Section Plan CAD Blocks & DWG Drawing Models
type:
Gold
Uploaded by:
zalak
prajapati

