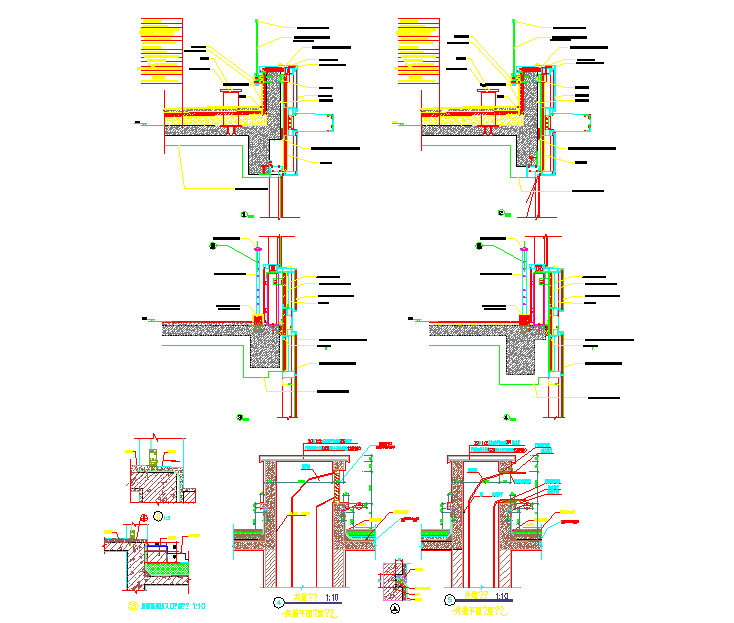Structure Section Column & Bar Detail
Description
Insulating glass unit - glass model details see the elevation, The junction between the curtain wall and the floor slab is provided with continuous fire protection tapes and smoke barriers.The dotted line for interior decoration completed by others.
File Type:
DWG
File Size:
603 KB
Category::
Structure
Sub Category::
Section Plan CAD Blocks & DWG Drawing Models
type:
Gold
Uploaded by:
zalak
prajapati

