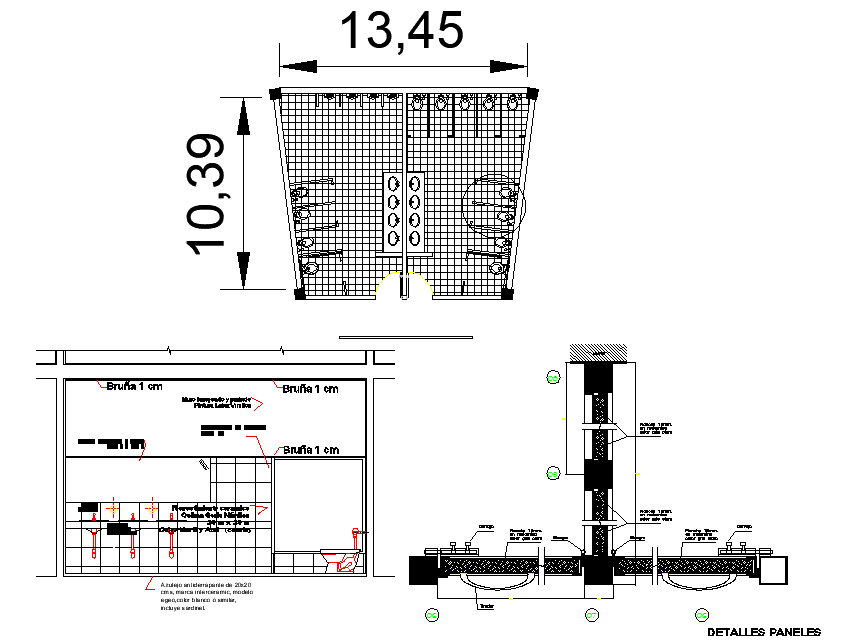Public toilet plan dwg file
Description
Public toilet plan dwg file, panel detail, toilet section detail, dimension detail, naming detail, plumbing sanitary detail in water closed, urinal and sink detail, etc.
File Type:
DWG
File Size:
2 MB
Category::
Interior Design
Sub Category::
Architectural Bathrooms And Interiors
type:
Gold
Uploaded by:
