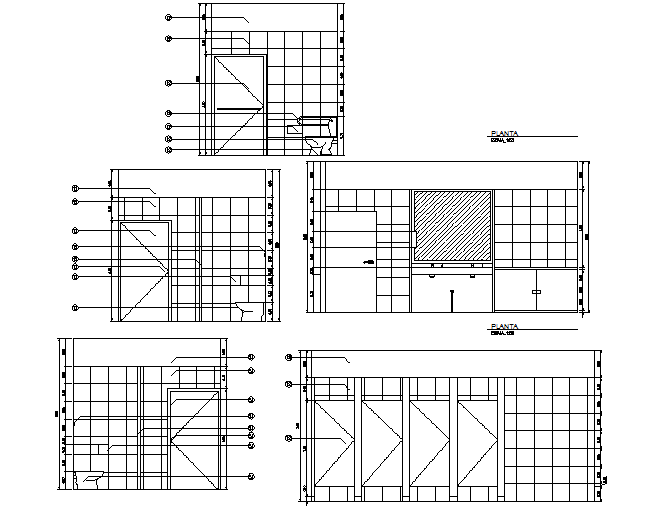Elevation toilet detail dwg file
Description
Elevation toilet detail dwg file, including center line plan detail, dimension detail, plumbing detail with water closed detail, sink detail, etc.
File Type:
DWG
File Size:
1 MB
Category::
Interior Design
Sub Category::
Architectural Bathrooms And Interiors
type:
Gold
Uploaded by:
