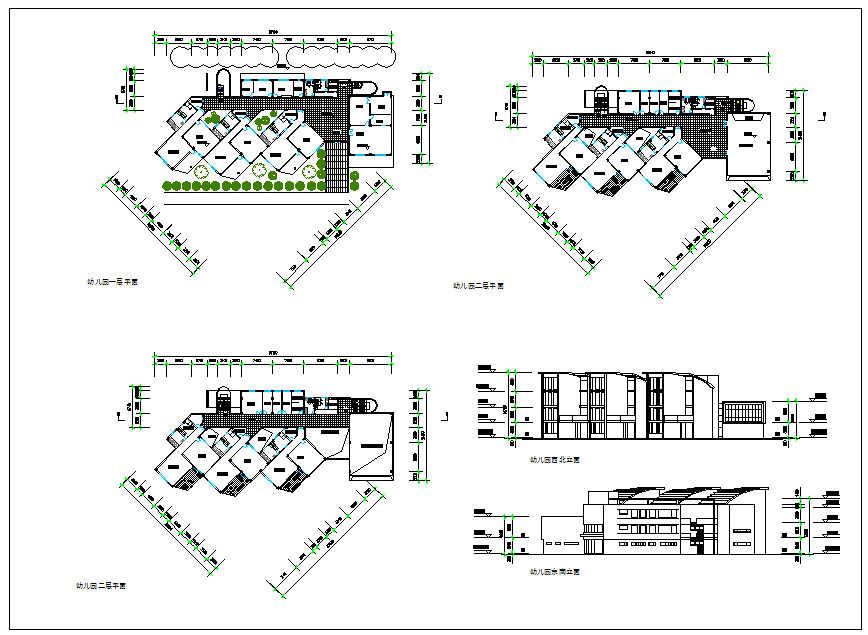Modern Type Apartment plan Lay-out & Elevation detail
Description
Modern Type Apartment plan Lay-out & Elevation detail, Kindergarten level one, Kindergarten second floor, Kindergarten northwest Elevation , Kindergarten southeast Elevation.
Uploaded by:
zalak
prajapati
