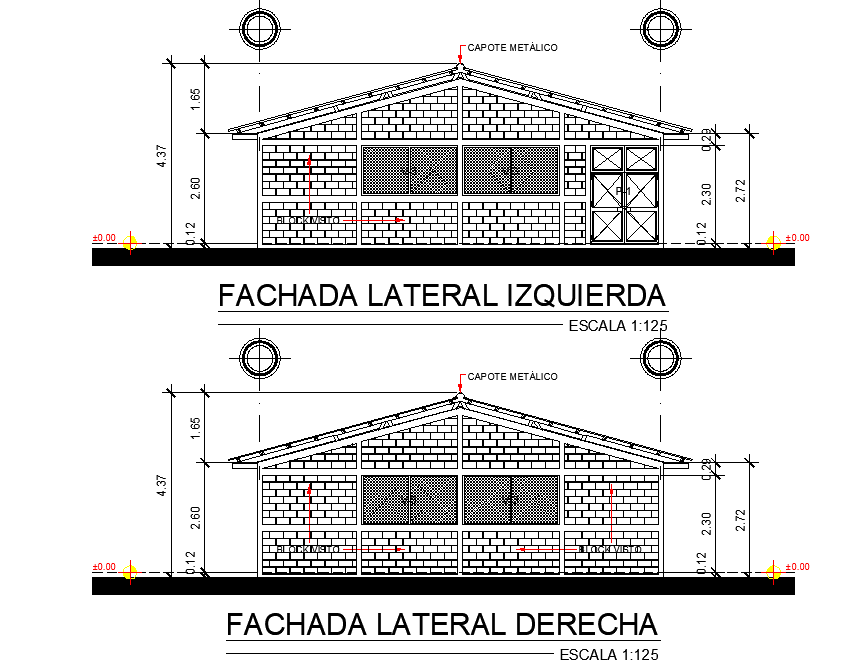Elevation rural community market layout file
Description
Elevation rural community market layout file, left side elevation detail, right side elevation detail, leveling detail, dimension detail, brick wall detail, scale 1:125 detail, etc.
Uploaded by:
