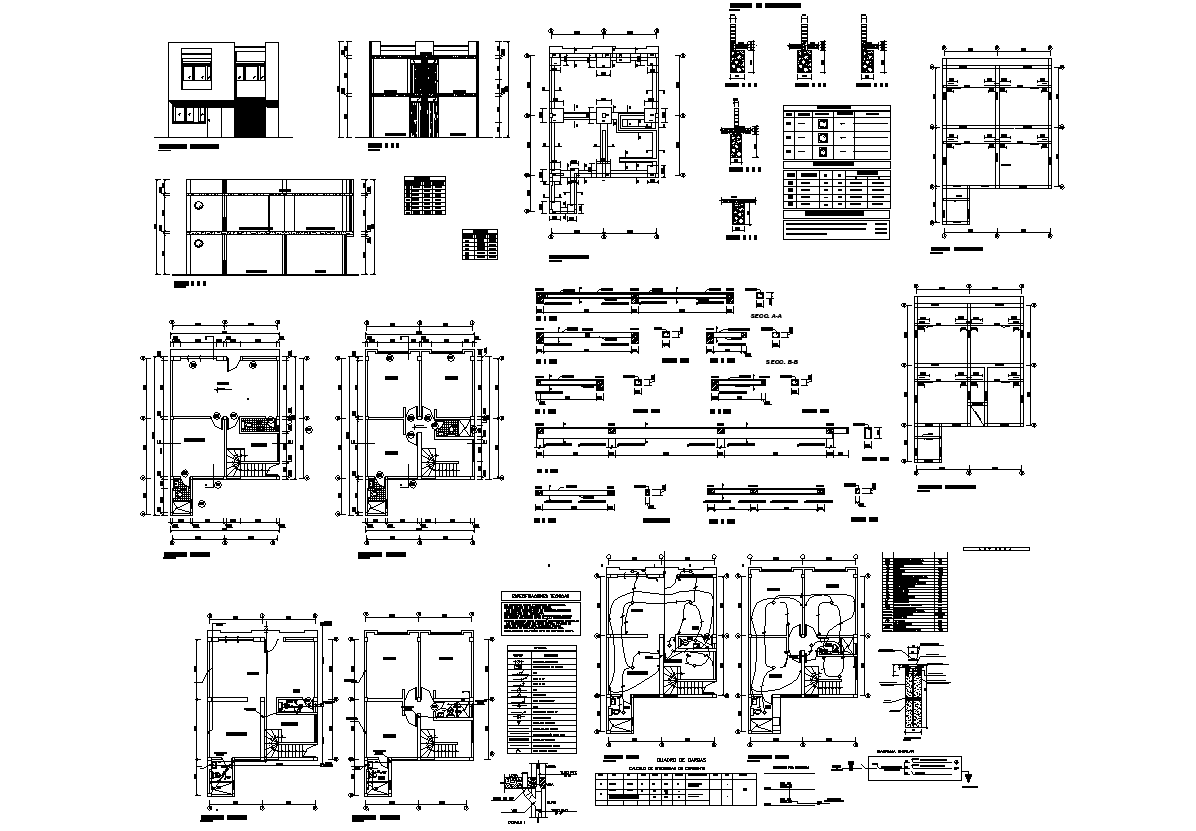Department stores Structural Plan dwg file
Description
Department stores Structural Plan dwg file. Architecture Layout that includes wall construction, section details, beam and column, drawing labels, details, and other text information in AutoCAD format.
Uploaded by:
