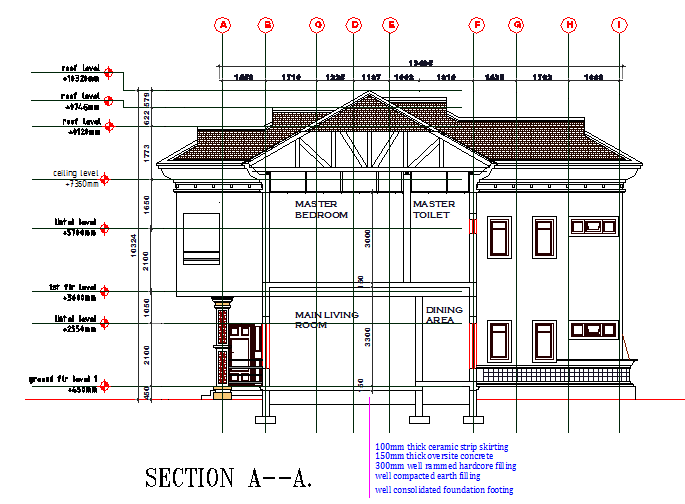Section house layout dwg file
Description
Section house layout dwg file, section A-A’ detail, leveling detail, centre lien detail, dimension detail, naming detail, roof steel structural detail, foundation detail, specification detail, column design detail, etc.
Uploaded by:

