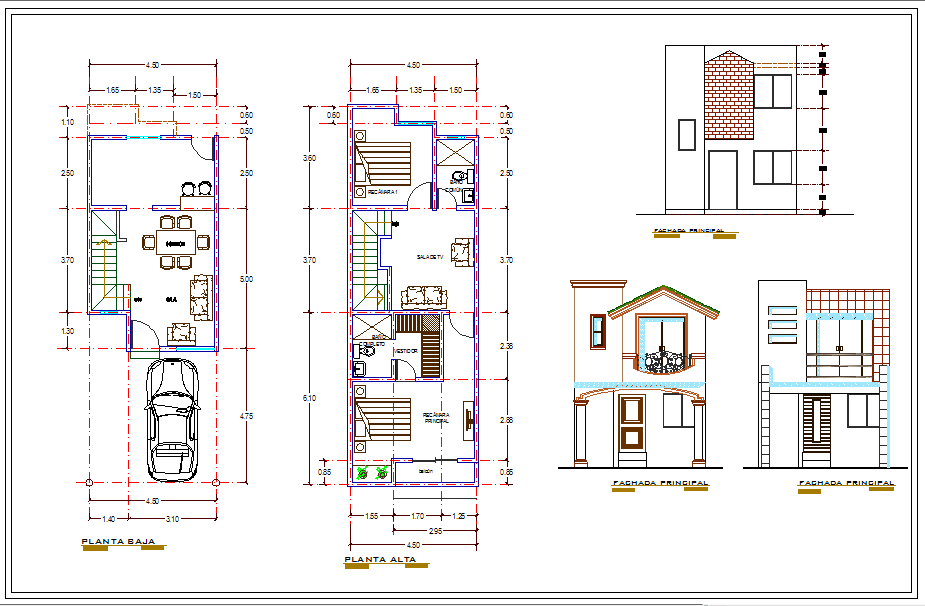Duplex House Plan
Description
This includes two-story houses having a complete apartment on each floor and also side-by-side apartments on a single lot that share a common wall. Duplex House Plan DWG file, Duplex House Plan Design FIle, Duplex House Plan Detail file.

Uploaded by:
Jafania
Waxy
