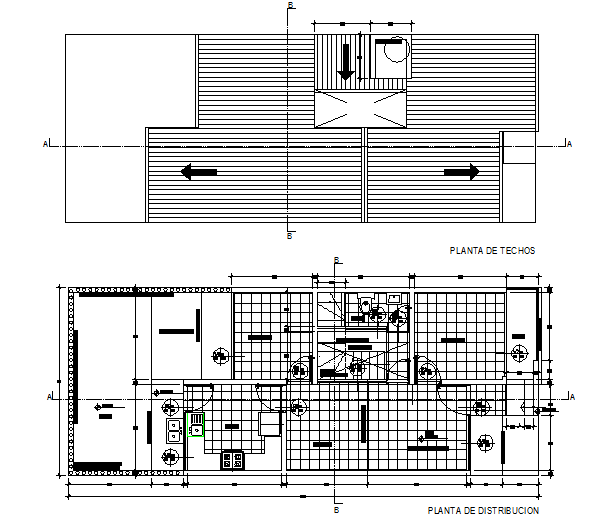Urban project and housing plan dwg file
Description
Urban project and housing plan dwg file, ground floor and terrace floor plan detail, section lien detail, door numbering detail, leveling detail, dimension detail, naming detail, cut out detail, furniture detail in door and window detail, etc.
Uploaded by:
