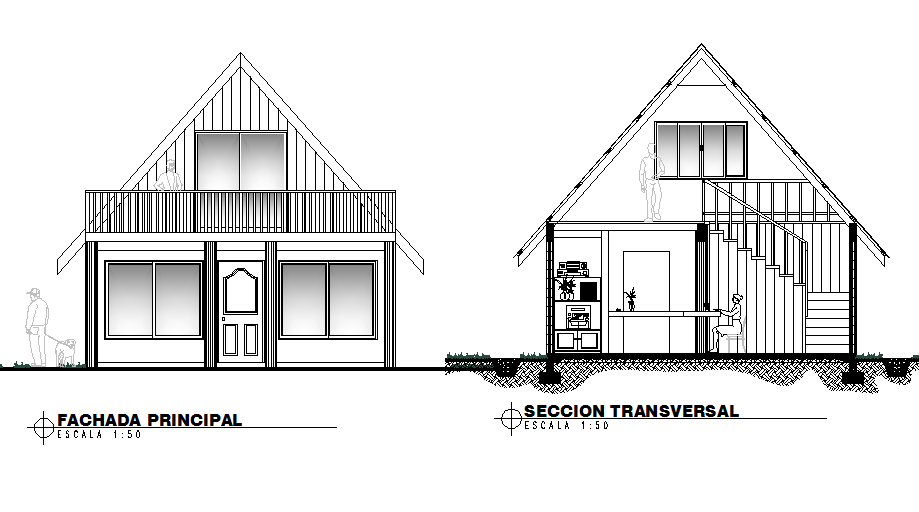Detail of elevation and section cabin layout file
Description
Detail of elevation and section cabin layout file, front elevation detail, section detail, landscaping detail in grass and plant detail, scale 1:50 detail, stair detail, cub board detail, table and chair detail, balcony in reeling detail, etc.
Uploaded by:

