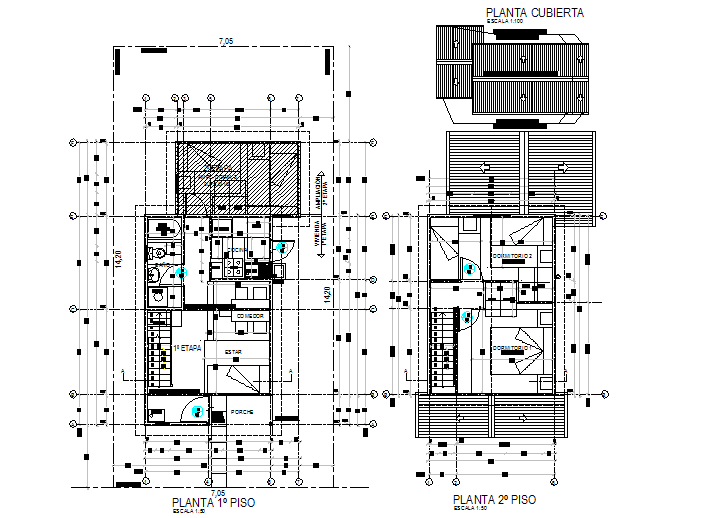Apartment house plan layout file
Description
Apartment house plan layout file, centre lien plan detail, dimension detail, naming detail, furniture detail bed, chair, door, table and door detail, hatching detail, section line detail, scale 1:50 detail, etc.
Uploaded by:
