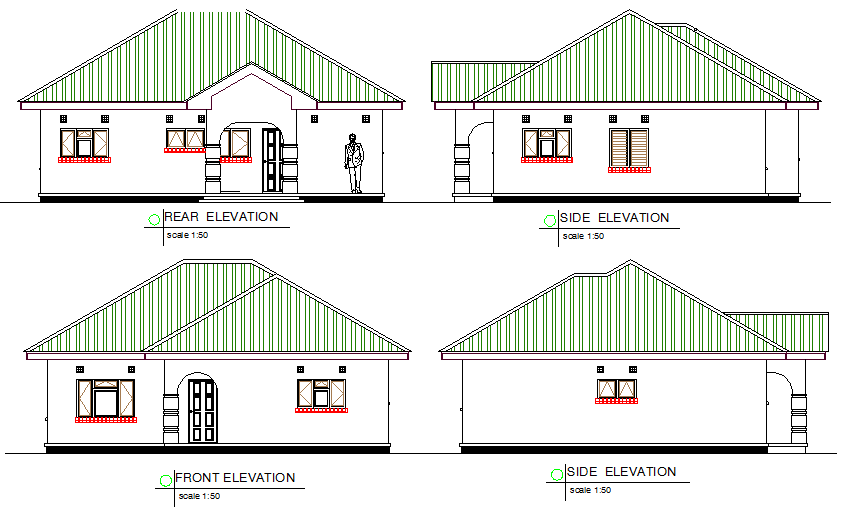Elevation servants quarter plan autocad file
Description
Elevation servants quarter plan autocad file, front elevation detail, right elevation detail, left elevation detail, back elevation detail, scale 1:50 detail, furniture detail in door and window detail, roof detail, etc.
Uploaded by:
