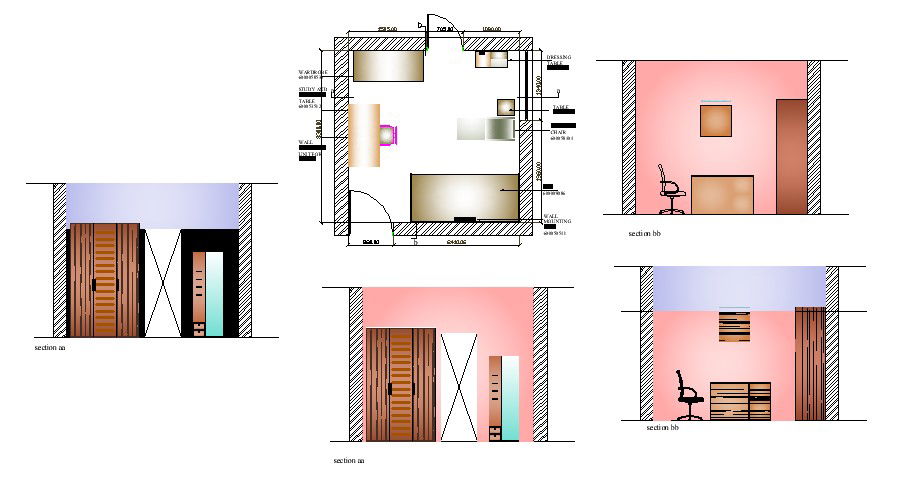Bedroom Elevation Drawing In AutoCAD File
Description
Bedroom Elevation Drawing In AutoCAD File which provides detail different section and elevation, detail of wardrobe, study and computer table, wall-mounted unit for books, bed, relaxing chair, dressing table.

Uploaded by:
Eiz
Luna

