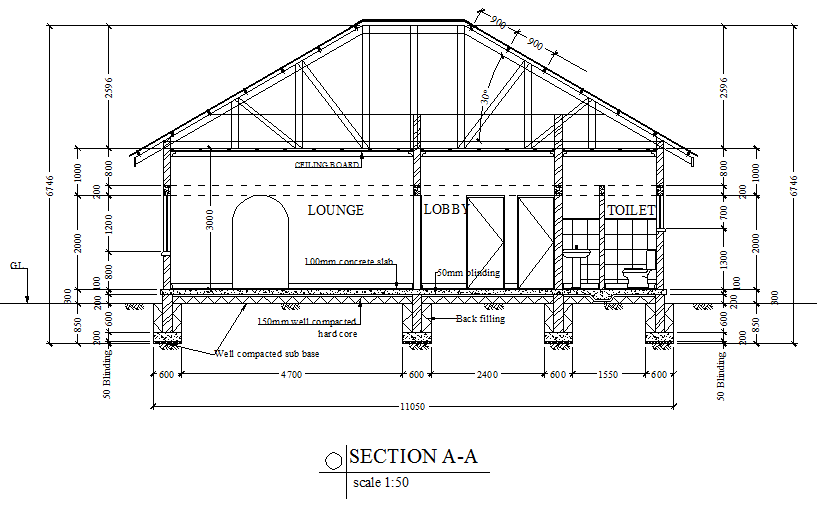Section servants quarter plan layout file
Description
Section servants quarter plan layout file, dimension detail, naming detail, truss detail, furniture detail in door and window detail, toilet detail in sink and water closed detail, etc.
Uploaded by:

