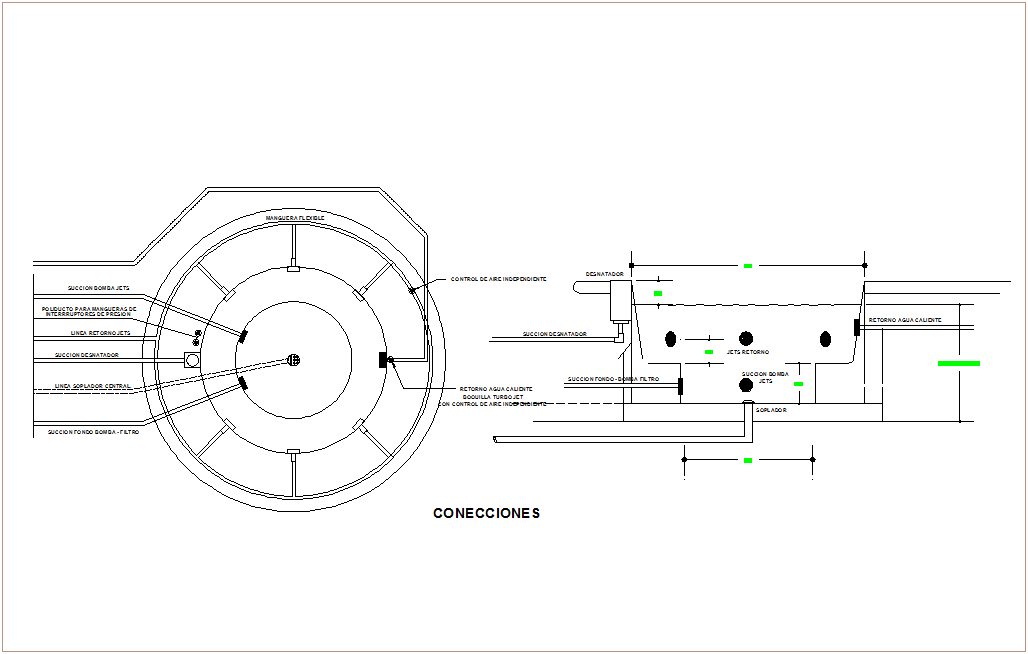Process plant of industrial area dwg file
Description
Process plant of industrial area dwg file in plan with view of flexible house view,Air and water control system view,jet and suction view and side elevation with view of suction bomb jet with necessary view and dimension.
Uploaded by:
