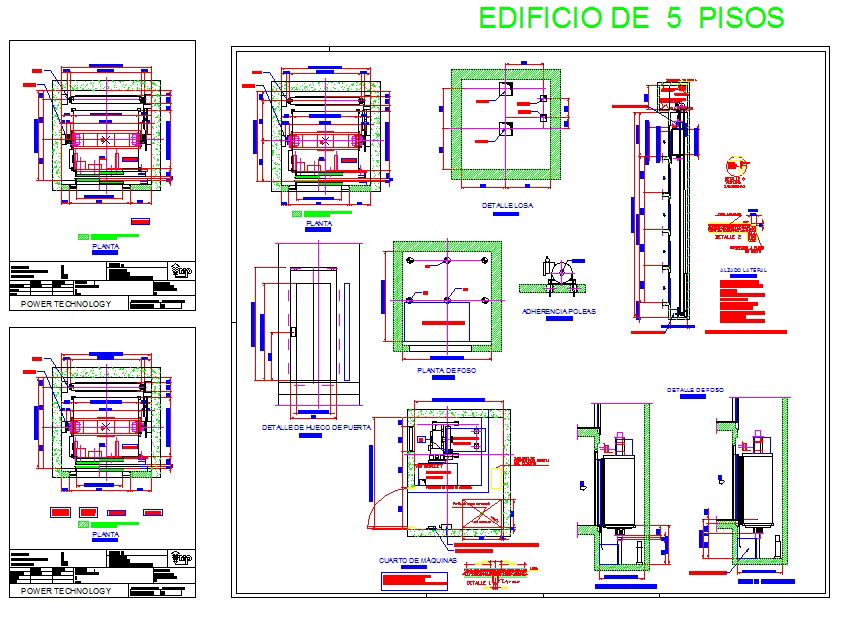Elevator details
Description
Elevator details DWG, Elevator details Download file, Elevator details Design. lift layout plan, elevation , section A B C & D, of lift detail 1 2 3 4 5 & 6, reflected ceiling plan and installation detail of Lift-Elevator
File Type:
DWG
File Size:
663 KB
Category::
Mechanical and Machinery
Sub Category::
Elevator Details
type:
Gold

Uploaded by:
john
kelly
