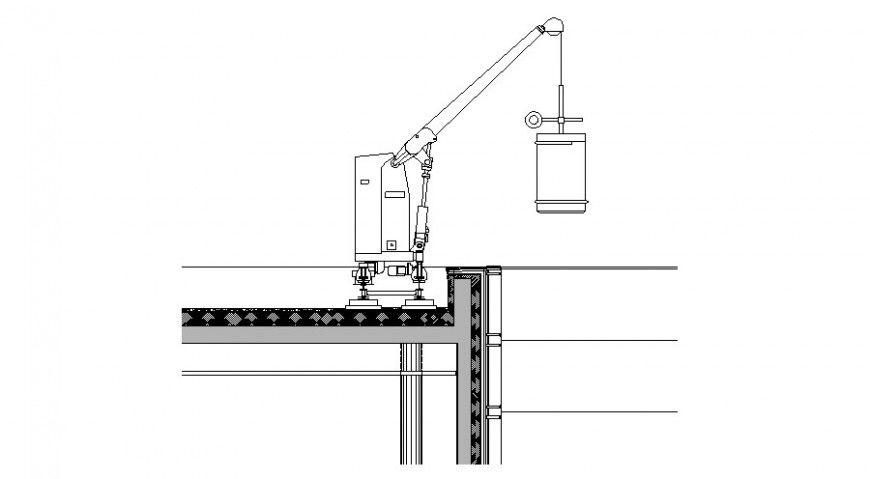Robot crane drawing in dwg file.
Description
Robot crane drawing in dwg file. Detail drawing of robotic crane, section of building , side elevation drawing of robot crane, with different details.
File Type:
DWG
File Size:
147 KB
Category::
Mechanical and Machinery
Sub Category::
Elevator Details
type:
Gold

Uploaded by:
Eiz
Luna
