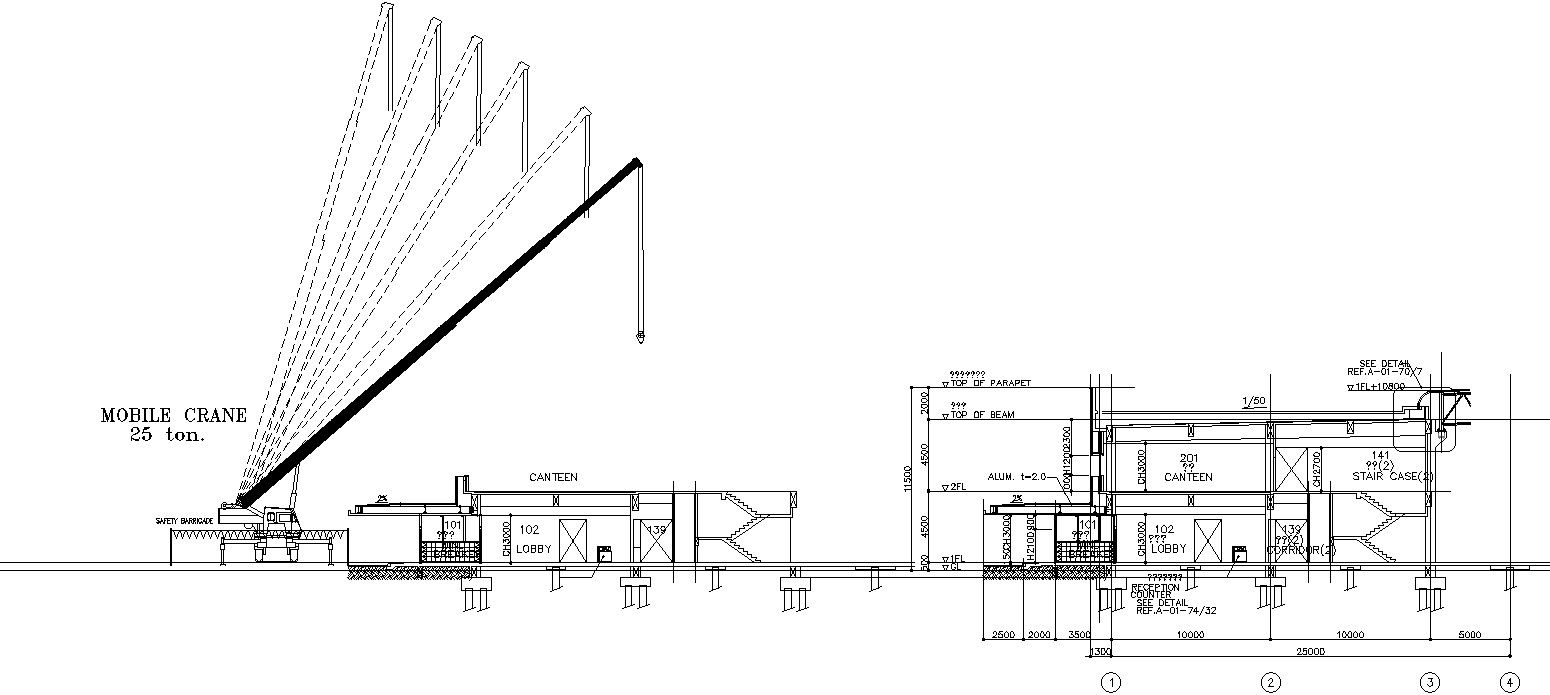Design of mobile crane with detailing
Description
This architectural drawing is Design of mobile crane with detailing. In this drawing there were canteen, mobile crane, lobby, staircase, beam, parapet etc. are available with details. For more details and information download the drawing file.
File Type:
DWG
File Size:
3.8 MB
Category::
Mechanical and Machinery
Sub Category::
Elevator Details
type:
Gold
Uploaded by:
viddhi
chajjed

