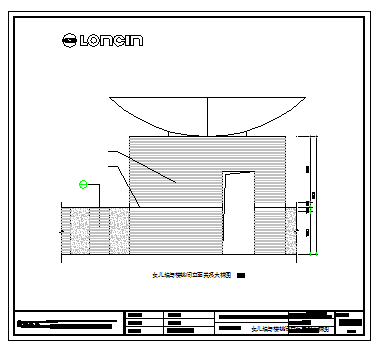Wall and staircase facade large sample interior design drawing
Description
Here the Wall and staircase facade large sample interior design drawing with plan and section detail design drawing in this auto cad file.
File Type:
DWG
File Size:
37 KB
Category::
Mechanical and Machinery
Sub Category::
Elevator Details
type:
Gold
Uploaded by:
zalak
prajapati
