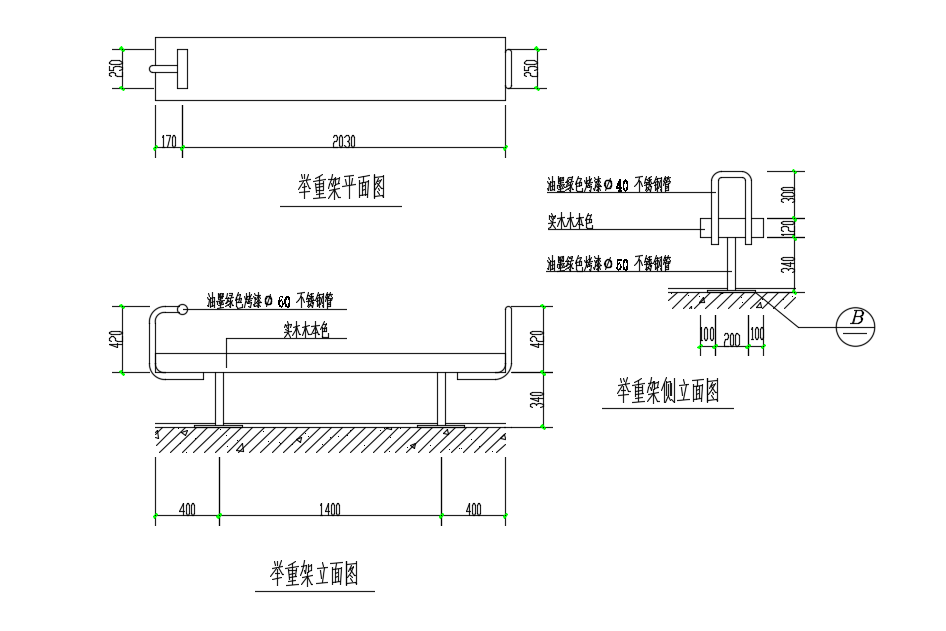Weight lift plan,elevation and side view dwg file
Description
Weight lift plan,elevation and side view dwg file in plan with view of plan of lift with with width view
and elevation with view of height view with support view and side view with its thickness support
and important dimension.
File Type:
DWG
File Size:
64 KB
Category::
Mechanical and Machinery
Sub Category::
Elevator Details
type:
Gold
Uploaded by:
