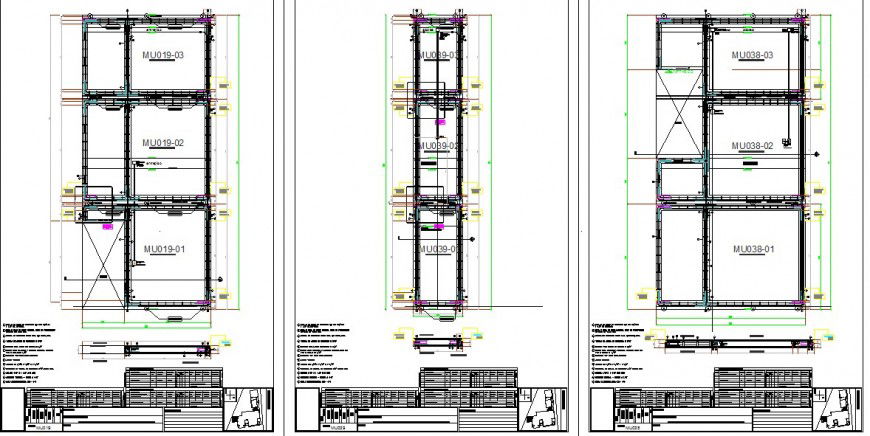Section of lift planning detail dwg file
Description
Section of lift planning detail dwg file, dimension detail, centre line plan detail, naming detail, brick wall detail, flooring detail, plan and section detail, specification detail, reinforcement detail, bolt nut detail, stirrups detail, etc.
File Type:
DWG
File Size:
6 MB
Category::
Mechanical and Machinery
Sub Category::
Elevator Details
type:
Gold
Uploaded by:
Eiz
Luna
