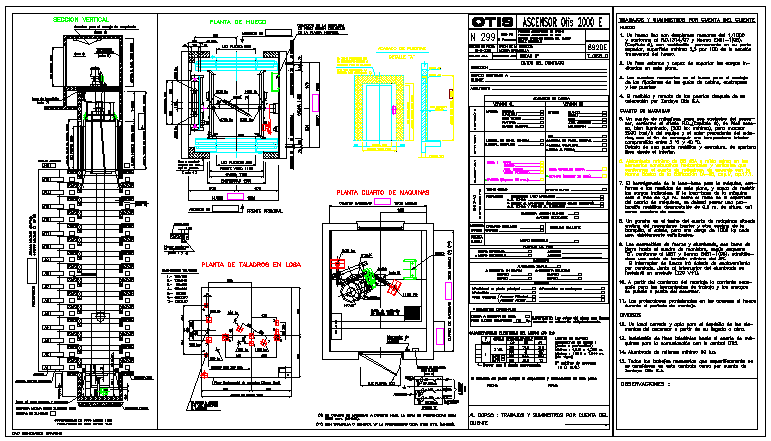Detail drawing of elevator-otis design drawing
Description
Here the Detail drawing of elevator-otis design drawing with plan design drawing, section design drawing, elevation design drawing and mentioned all specification in this auto cad file.
File Type:
DWG
File Size:
228 KB
Category::
Mechanical and Machinery
Sub Category::
Elevator Details
type:
Gold
Uploaded by:
zalak
prajapati
