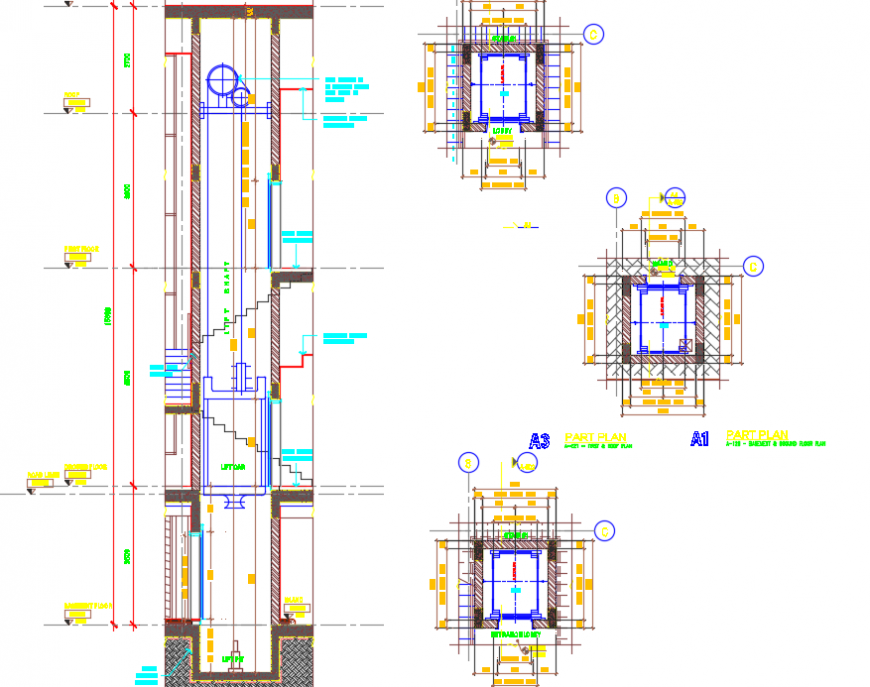2d Lift installation detail dwg file
Description
find the structure detailing, construction detailing in section plan and top view also have elevation design for help to better understand.
File Type:
DWG
File Size:
731 KB
Category::
Mechanical and Machinery
Sub Category::
Elevator Details
type:
Gold
Uploaded by:
Eiz
Luna
