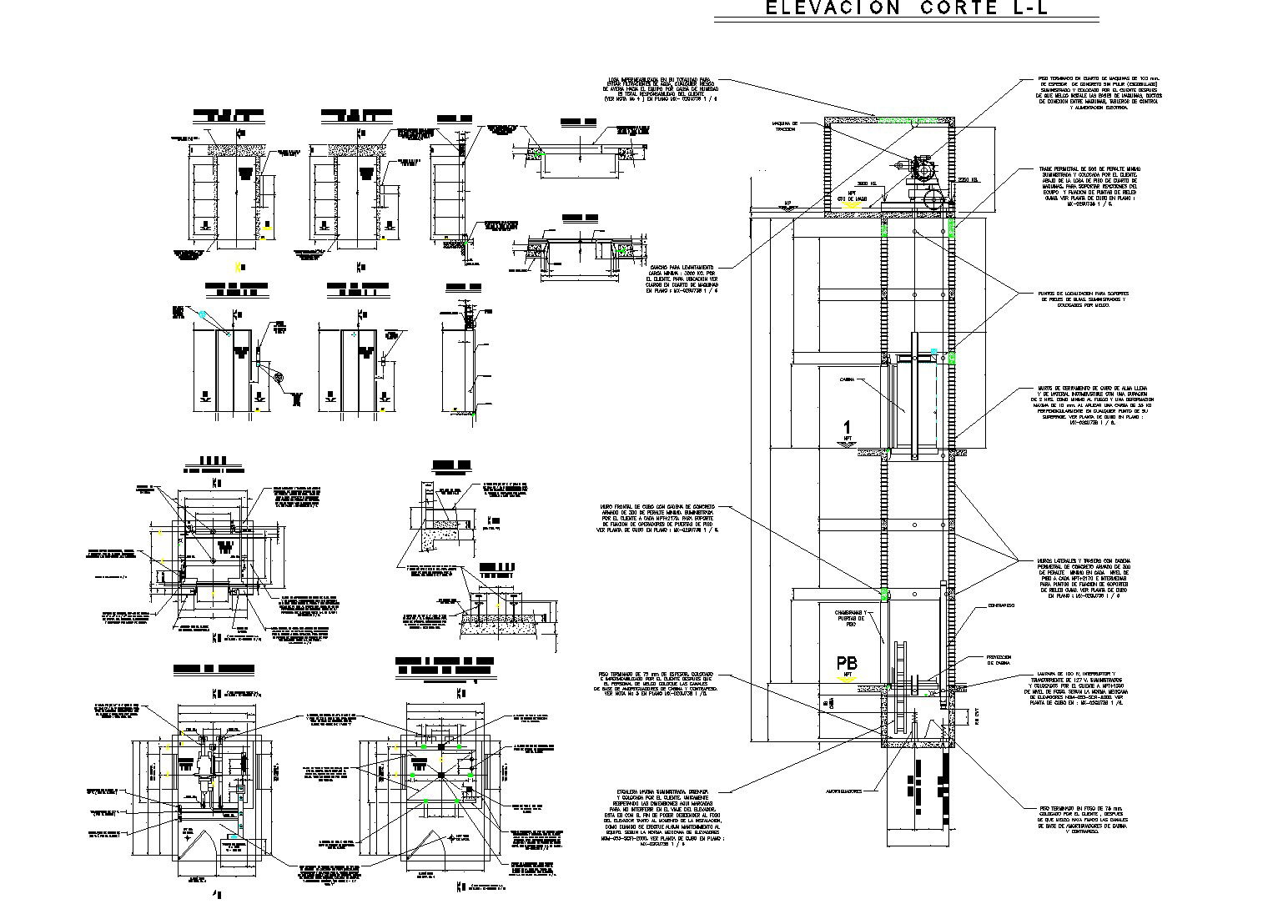Elevator dwg autocad file elevation detail
Description
Elevator dwg autocad file elevation detail, elevator machinery detail,with finished floor, thickness of concrete without polishing, connection ducts between machines, control boards and electric power supply.waterproof slab etc.
File Type:
DWG
File Size:
416 KB
Category::
Mechanical and Machinery
Sub Category::
Elevator Details
type:
Gold
Uploaded by:
