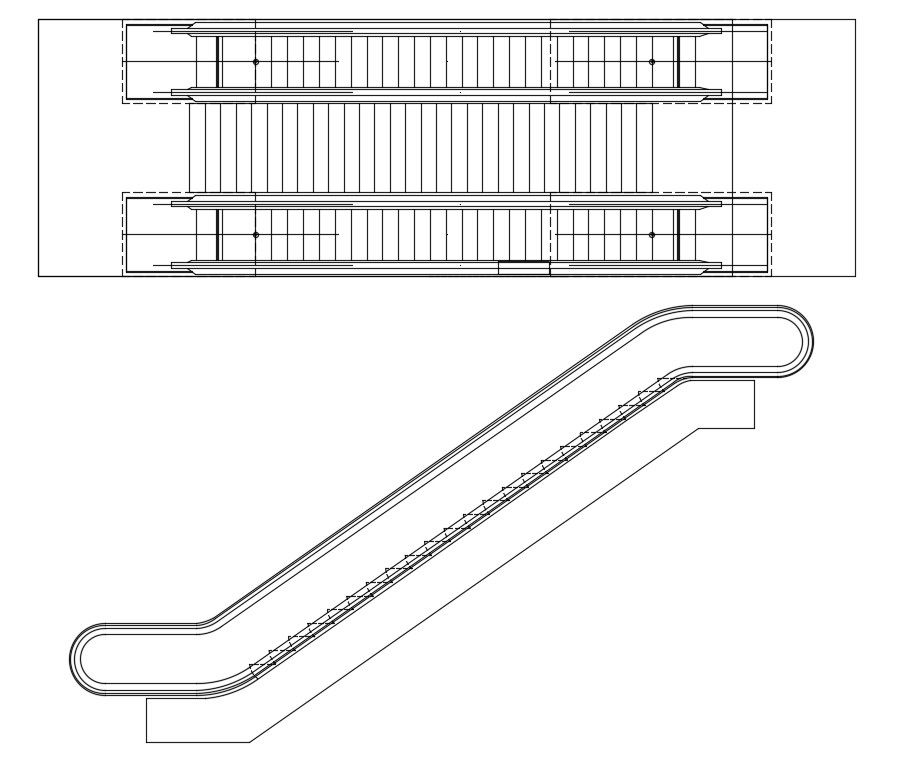Elevation Design Plan and Elevation 2d AutoCAD Drawing Free Download
Description
Side elevation and layout plan design of electrical elevator units that shows elevator railing unit details download AutoCAD drawing for free.
File Type:
DWG
File Size:
33 KB
Category::
Mechanical and Machinery
Sub Category::
Elevator Details
type:
Free

Uploaded by:
akansha
ghatge

