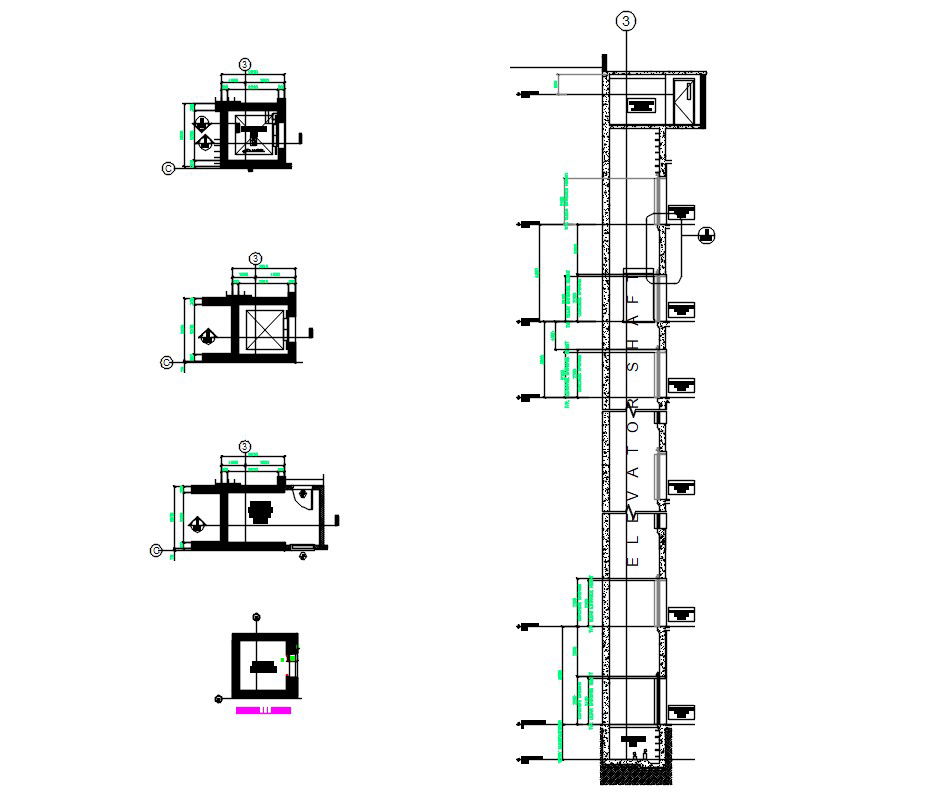Architectural Service elevator and Blowup detail
Description
This is a mechanical detail plan of a building elevator and Blowup detail. it provide a detailed schedule and allocation. of a building for construction drawing. it provide a detailed schedule and allocation.
File Type:
DWG
File Size:
366 KB
Category::
Mechanical and Machinery
Sub Category::
Elevator Details
type:
Free

Uploaded by:
Alyssa
Patrimonio
