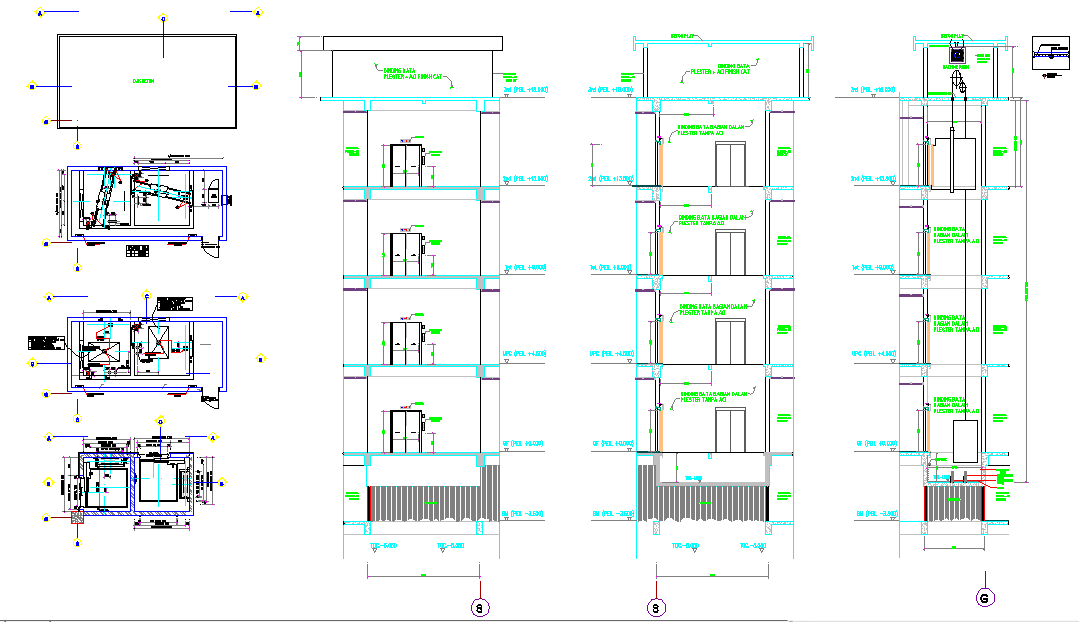Lift Design
Description
Elevation plan of lift also detailing of mechanism lift gate to springs in autocad format..
File Type:
DWG
File Size:
1.9 MB
Category::
Mechanical and Machinery
Sub Category::
Elevator Details
type:
Gold

Uploaded by:
Harriet
Burrows

