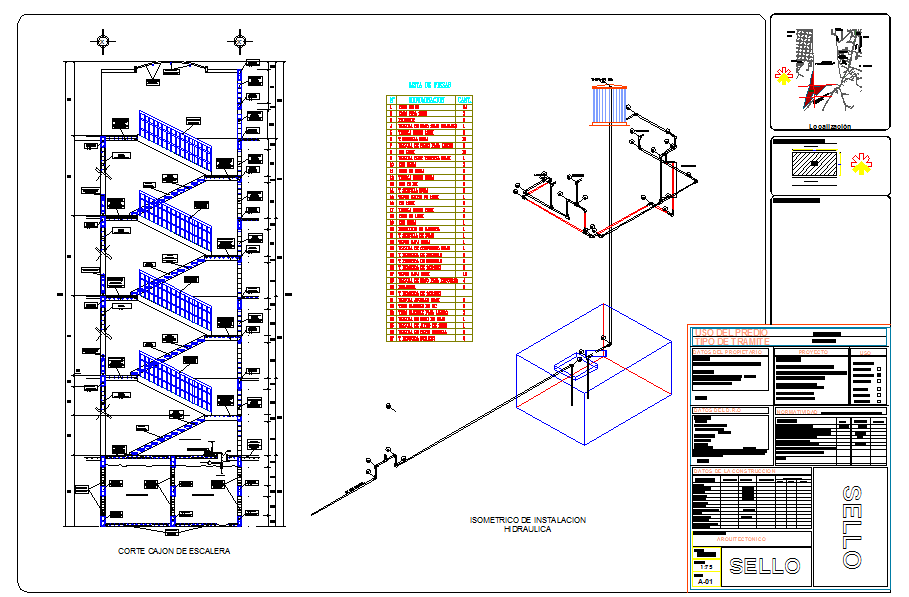Apartment Stair detail
Description
Apartment Stair detail DWG file, Apartment Stair detail Design, Apartment Stair detail Download file
File Type:
DWG
File Size:
239 KB
Category::
Mechanical and Machinery
Sub Category::
Elevator Details
type:
Free

Uploaded by:
john
kelly

