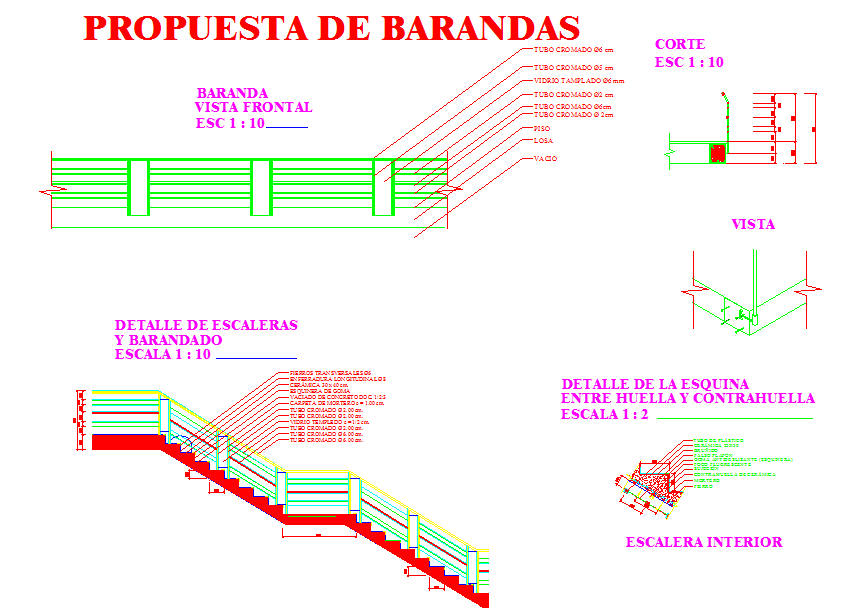Stair Design
Description
This Stair Design Draw In autocad format.Stair Design DWG file, Stair Design Download file, Stair Design DWG file.
File Type:
DWG
File Size:
115 KB
Category::
Mechanical and Machinery
Sub Category::
Elevator Details
type:
Free

Uploaded by:
Jafania
Waxy
