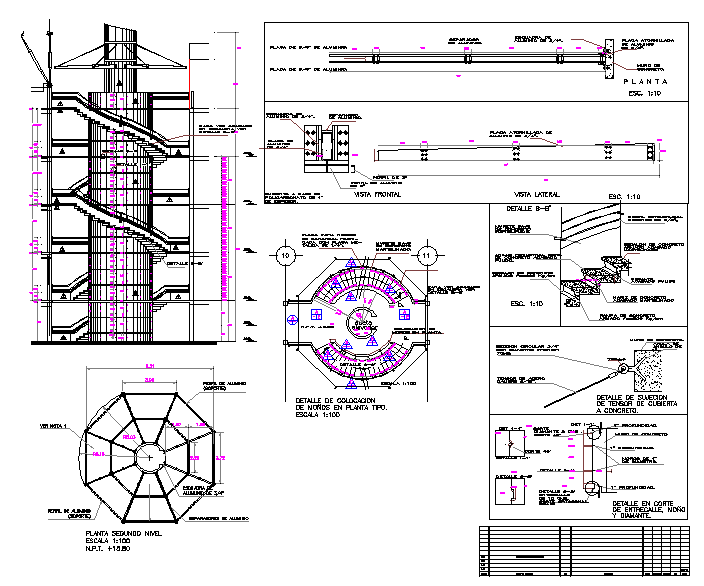Building Round Stair Design
Description
This Design Draw in autocad format. Building Round Stair Design DWG file, Building Round Stair Design Detail.
File Type:
DWG
File Size:
283 KB
Category::
Mechanical and Machinery
Sub Category::
Elevator Details
type:
Gold

Uploaded by:
Harriet
Burrows
