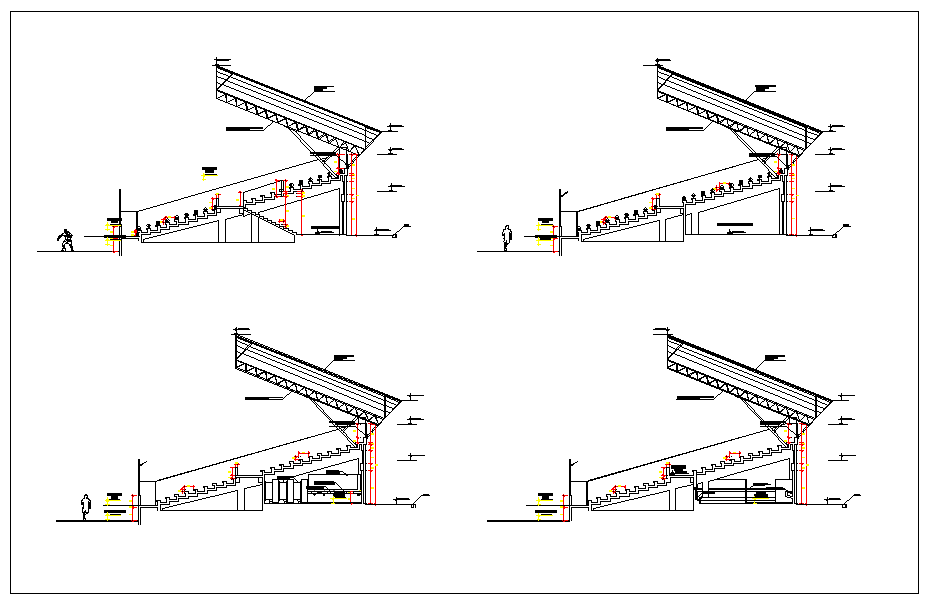Stair Elevation Design
Description
Stair Elevation Design Detail, Stairs may be straight, round, or may consist of two or more straight pieces connected at angles. Stair Elevation Design Download file.
File Type:
DWG
File Size:
219 KB
Category::
Mechanical and Machinery
Sub Category::
Elevator Details
type:
Gold

Uploaded by:
Harriet
Burrows
