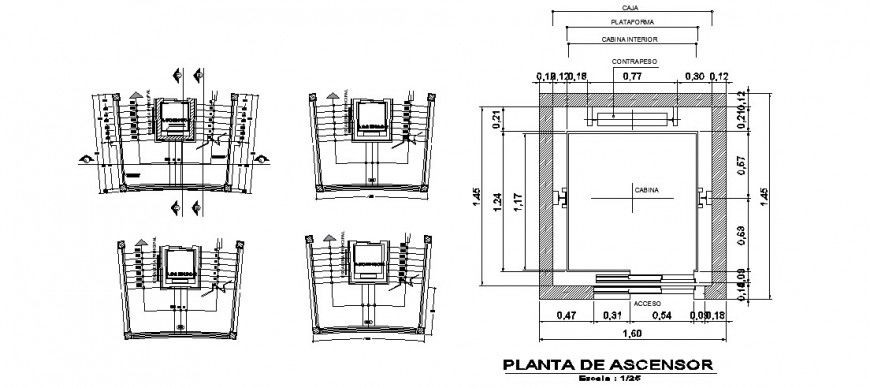Elevator top view plan detail drawing in dwg AutoCAD file.
Description
Elevator top view plan detail drawing in dwg AutoCAD file. This file includes the detail drawing of the elevators with top view plan, stairs plan, section line, dimensions.
File Type:
DWG
File Size:
800 KB
Category::
Mechanical and Machinery
Sub Category::
Elevator Details
type:
Gold

Uploaded by:
Eiz
Luna
