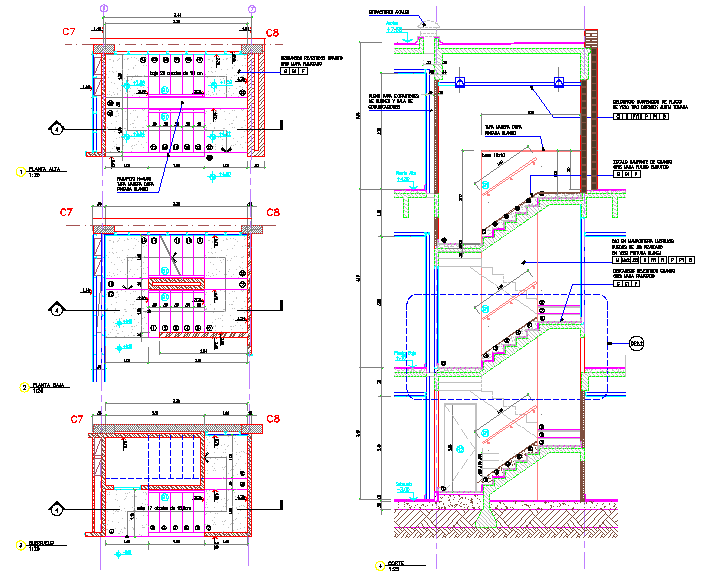Detail Stairway
Description
Detail Stairway DWG File, Detail Stairway Download file, Detail Stairway Design. Stairs may be straight, round, or may consist of two or more straight pieces connected at angles.
File Type:
DWG
File Size:
159 KB
Category::
Mechanical and Machinery
Sub Category::
Elevator Details
type:
Gold

Uploaded by:
john
kelly

