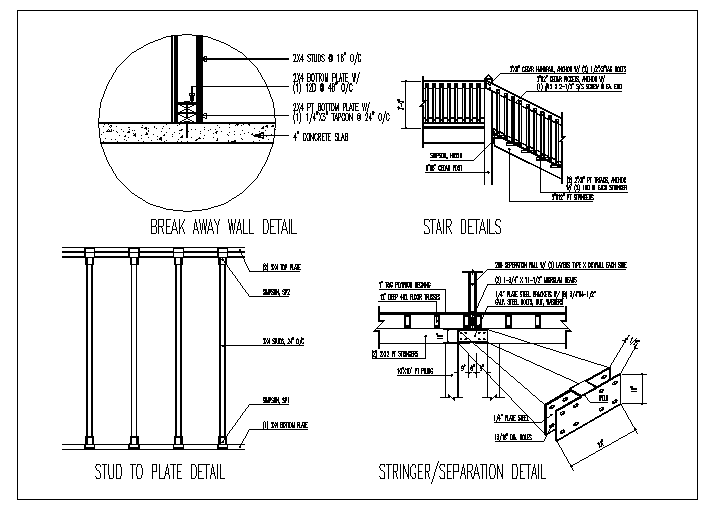Stairs section dwg, Staircase section dwg file
Description
Stairs section dwg, break away wall detail, stair details, stud to plate detail, stringer /separation detail, 2'x6" cedar handrail, anchor w/ (2) 1/2"x3"lag bolts, 2x6 seperation wall w/ (2) layers type x drywall each side.
File Type:
DWG
File Size:
53 KB
Category::
Mechanical and Machinery
Sub Category::
Elevator Details
type:
Gold
Uploaded by:
zalak
prajapati
