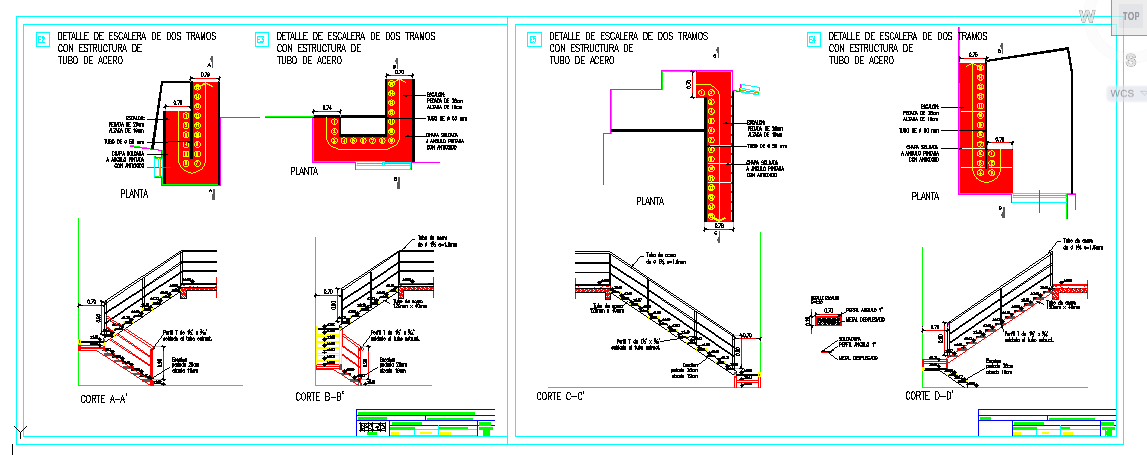Detail of Stairs
Description
Detail of Stairs Design, Detail of Stairs Download file, Detail of Stairs DWG file.
File Type:
DWG
File Size:
505 KB
Category::
Mechanical and Machinery
Sub Category::
Elevator Details
type:
Gold

Uploaded by:
Neha
mishra
