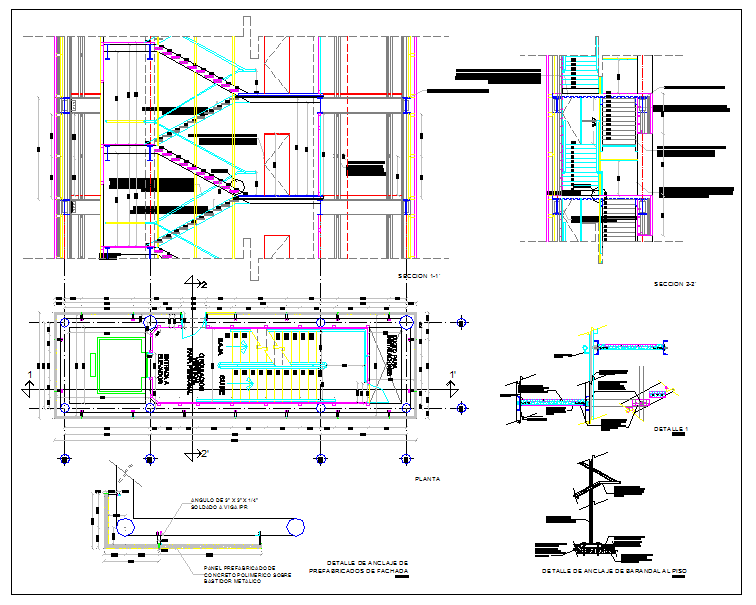Stairs Detail
Description
Stairs Detail Download file, The structural member that supports the treads and risers in standard staircases. Stairs Detail design, Stairs Detail DWG file.
File Type:
DWG
File Size:
214 KB
Category::
Mechanical and Machinery
Sub Category::
Elevator Details
type:
Free

Uploaded by:
Harriet
Burrows
