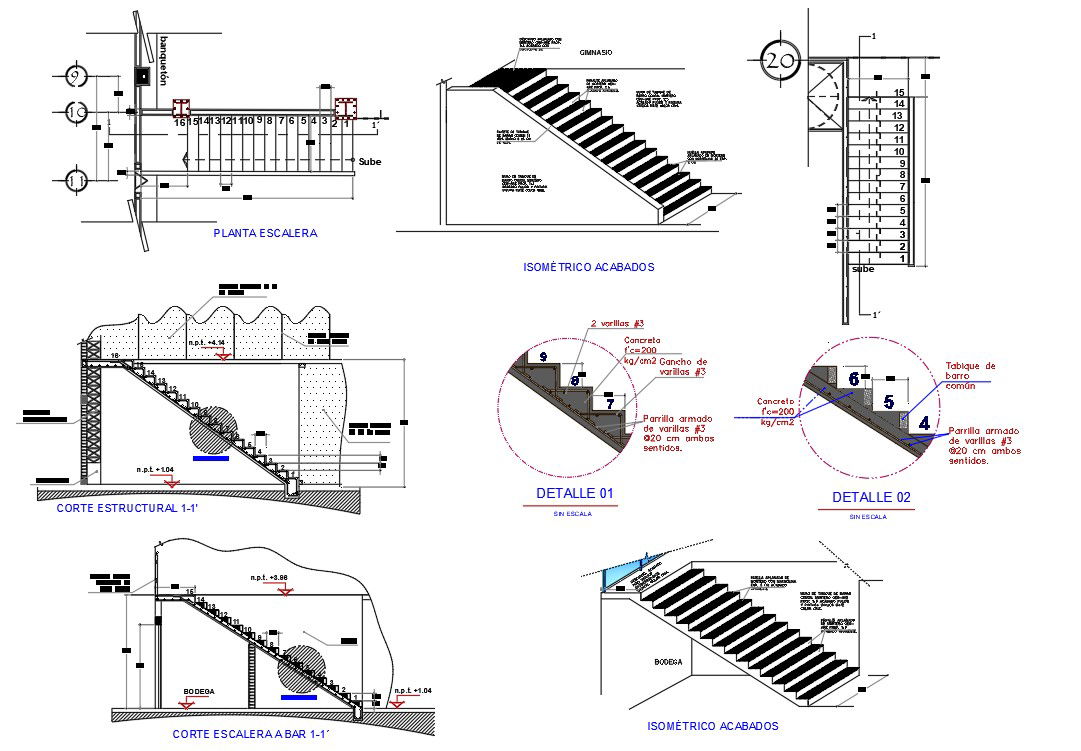Stair design
Description
Stair design DWG file. The step is composed of the tread and riser.The part of the stairway that is stepped on.construction detail,
section detail.
File Type:
Autocad
File Size:
6.3 MB
Category::
Mechanical and Machinery
Sub Category::
Elevator Details
type:
Gold
Uploaded by:
Albert
stroy
