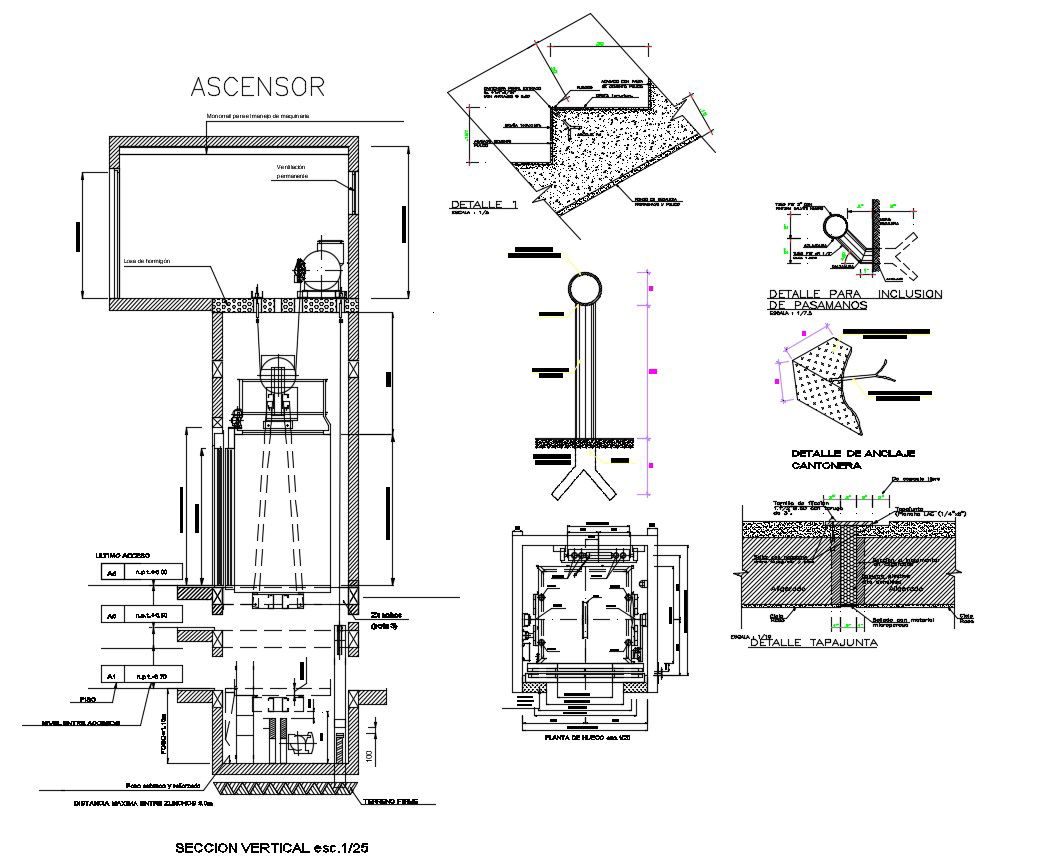Design of lift
Description
Design of lift in DWG file which includes the section drawing of lift, foundation structure, floor level, etc, it also shows the concrete masonry details along with a concrete mix of cement, sand, and aggregate.
File Type:
DWG
File Size:
2.2 MB
Category::
Mechanical and Machinery
Sub Category::
Elevator Details
type:
Gold

Uploaded by:
Eiz
Luna
